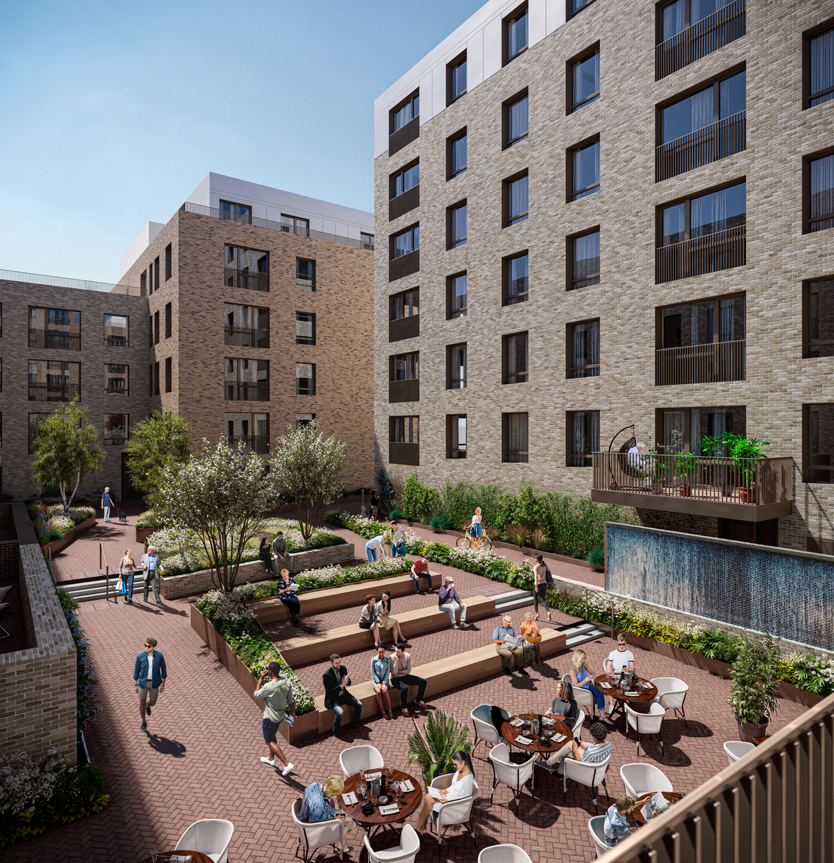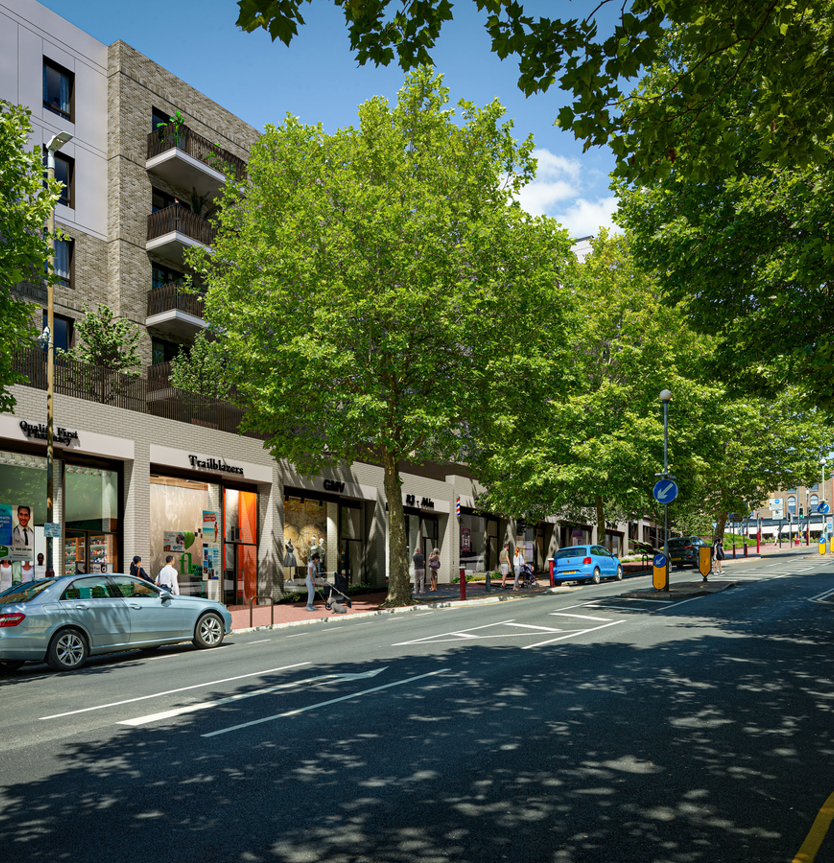Our plans
Our plans in Tunbridge Wells
This integrated retirement community will give local people (perhaps you, your friends or family…) more choice as they consider their housing needs as they age with homes available to buy and rent. Our retirement communities support people of 65 years of age and older to continue to live rich, independent lives for longer as part of a community with a host of facilities and services on offer, including care and support when needed.
Designed to be an extension of the existing community, the village will provide a range of amenities and outdoor spaces that local people will be able to enjoy, adding to the vibrancy of the place.
Our Vision
Our vision is to put older people back at the heart of our communities with an offering that supports independence and longevity; helping people to continue living life as they choose for longer, safe in the knowledge that care and support are available when and if they need it.
We aim to create mixed-use developments and public-facing amenity uses that complement, rather than compete with, the existing uses around the site. In Tunbridge Wells, this includes creating a commercial frontage on Mount Pleasant Road to reactivate this space for the benefit of neighbouring businesses and residents, better connecting different areas of the town.
This site sits at a key junction for Royal Tunbridge Wells, linking the historic southern end of the town to the 20th Century development to the north, and there is a rich and diverse mix of architectural styles and periods which can provide cues for how we approach the design of this new building.

During the public consultation in March and April 2022, people who live and work in Tunbridge Wells told us what on-site uses they feel would help to reactivate this space for the broader community. We have reviewed these and aim to accommodate some of the following uses with the community areas of our scheme:
- Restaurants
- Exhibition Space
- Independent Retail
- Areas for Performance or Screenings
- Farmers Markets
- Cafes

The Design
From stuccoed Regency facades replete with plinths, cornicing, colonnades, and verandas to grand red brick Victorian villas, neo-Gothic follies, and the Art Deco influences of the Civic Centre, the influences on our proposals are manifold. Our design proposals are intended to reflect some of these surrounding typologies in a series of facades that break up the proposals into a series of buildings which bear a relationship to their immediate context, either through materiality and colour or through form and expression, without being a pastiche of what has come before.
The focal corner is an important townscape marker, and while we will not exceed the height of the previous consent, we do feel that the in terms of height the previous designs addressed this corner appropriately. Elsewhere around the site we are proposing to step the facades and include a greater degree of articulation, which varies depending on the context in which each element sits, always with a careful eye on how the scale and articulation relates to our neighbours so that we can be a positive contributor to the future of Royal Tunbridge Wells whilst acknowledging the town’s rich history.

Local Benefits
- Approximately 160 spacious retirement living homes, comprising a mix of 1 and 2 bed apartments in a range of sizes, all with storage, access to private outdoor space and designed to maximise sunlight throughout.
- Commercial units targeting independent, local businesses, rather than larger national chains.
- Amenities that support wellbeing and health could include a hydrotherapy pool, spa, physiotherapy facilities or a gym, with options for public access.
- A café/bistro and a range of spaces and facilities that will be available for public-use.
- New public space with a public right of way taking the route through a new central courtyard, providing a space for residents and the wider community to come together.
- 61 basement car parking spaces (including Electric Vehicle charging (EV) onsite.

Construction
Following the appointment of a construction company, we expect to start work on site, early 2024.
When work begins we'll publish regular updates on this website and you'll be able to visit the news section to see progress images and videos as well.
